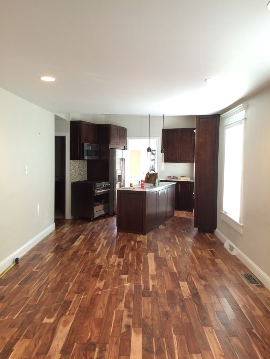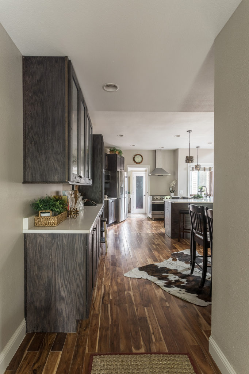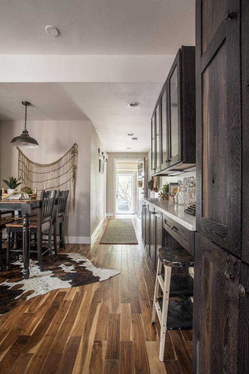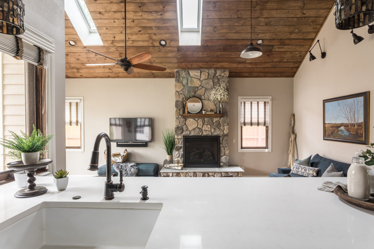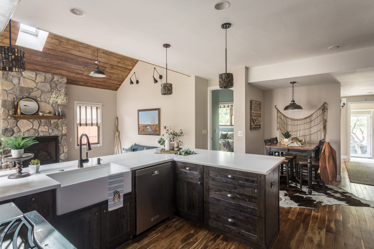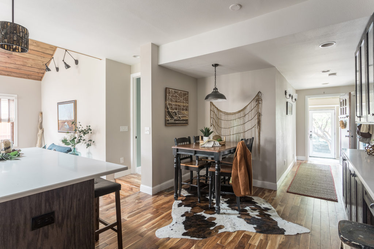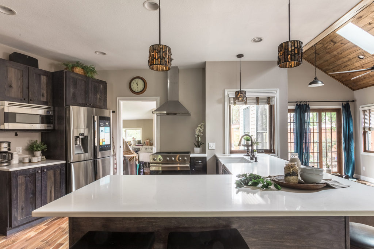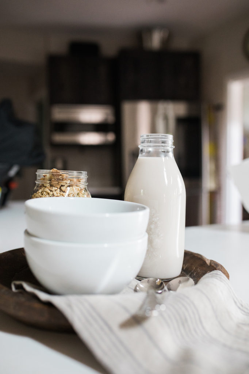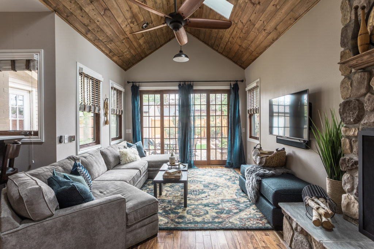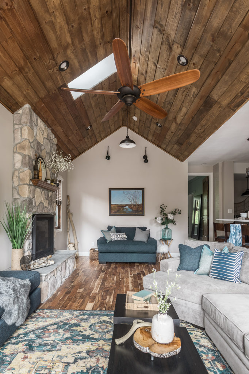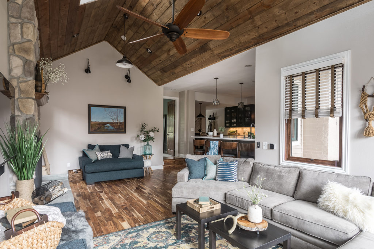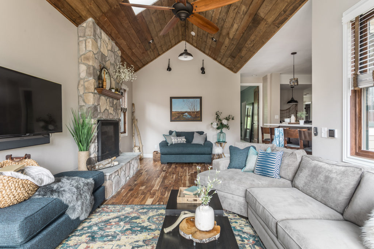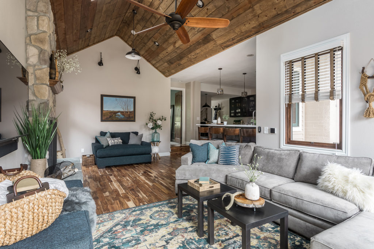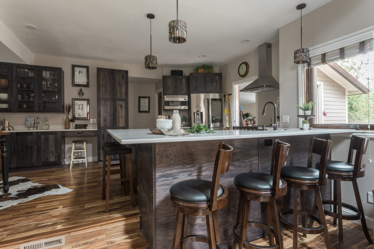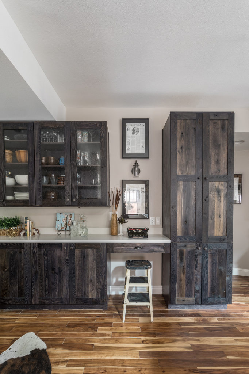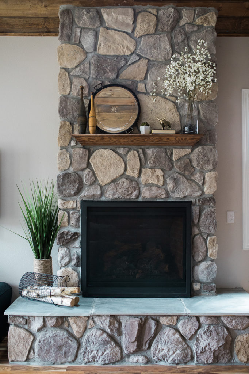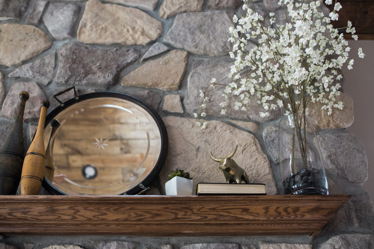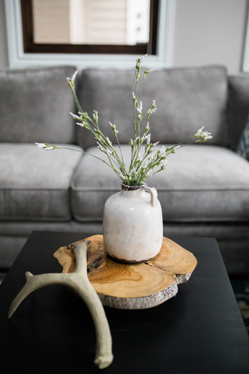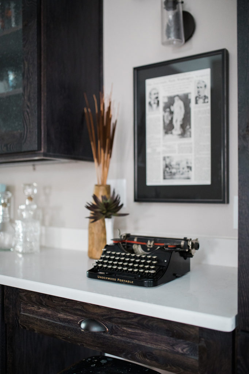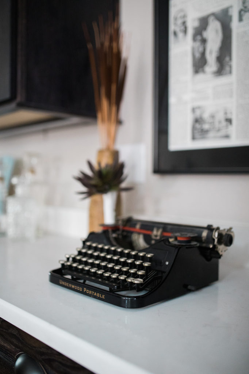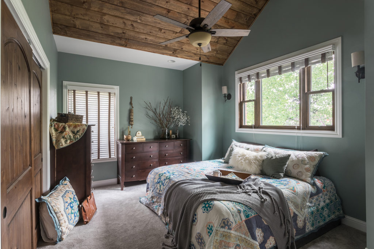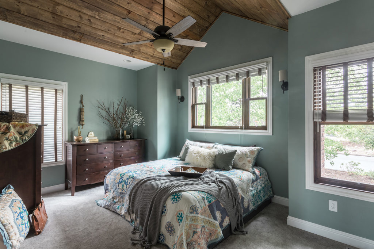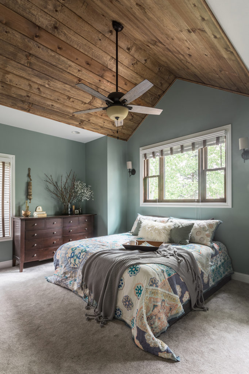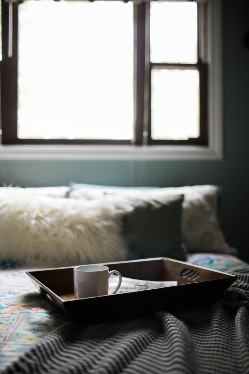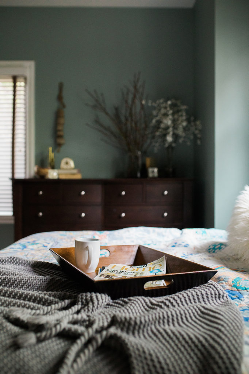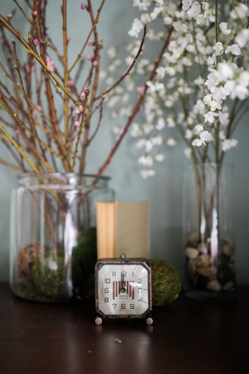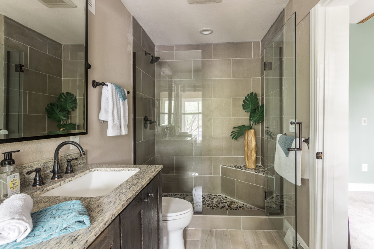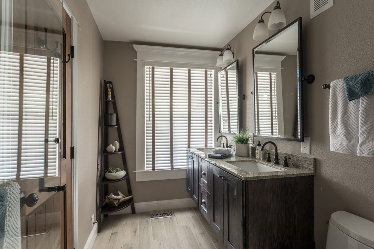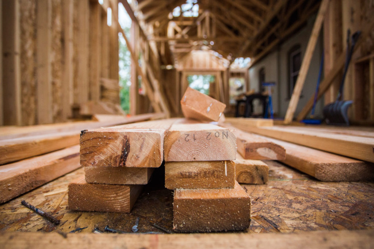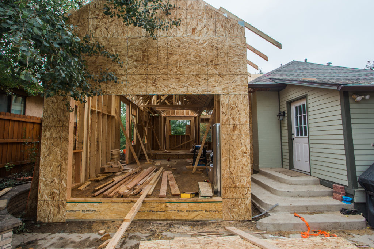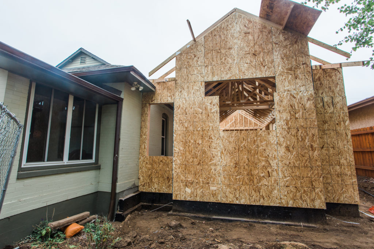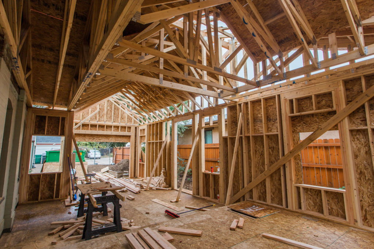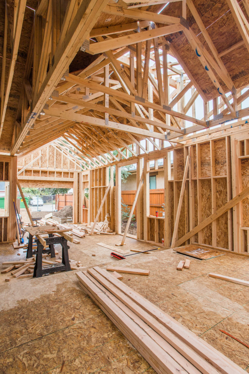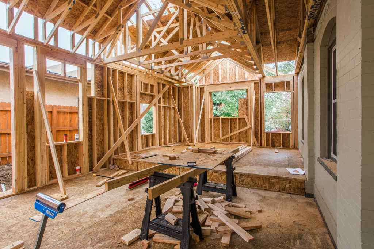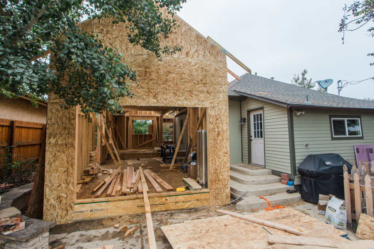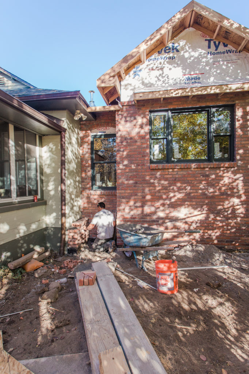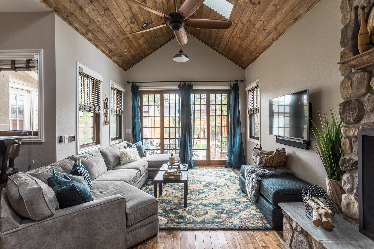
09 May JOUV HOUSE
Jouv House is situated on a rare double lot in Denver’s bustling Berkeley Neighborhood. This early 1900’s bungalow had recently been flipped and the builder made some funky changes. The two original small bedrooms were combined into one long shotgun master bedroom, and the kitchen was rotated at a 45 degree angle. While this decision certainly added flare, it left almost zero storage for basic plates and glassware.
Beyond ‘correcting’ the kitchen, we knew the addition needed to offer a relief to the smaller proportions of the existing house, while still appearing like a natural extension of the bungalow. The new brick addition provides 980 additional sf and contains a comfortable great room connected off of the newly configured kitchen, as well as, a master bedroom with an ensuite bath and walk-in closet. The addition has a continuous vault running lengthwise through it which allows the space to feel quite large while allowing us to keep a smaller footprint.
We also returned the previous master bedroom back into two small bedrooms, closer to it’s original layout. Our Client’s are avid outdoor enthusiasts, and recently moved here from D.C. to take advantage of Colorado’s bounty of outdoor playgrounds. Their love of nature guided the material palette toward simple materials, such as wood, stone, iron metal. As a result, this au natural palette will only get better with age.
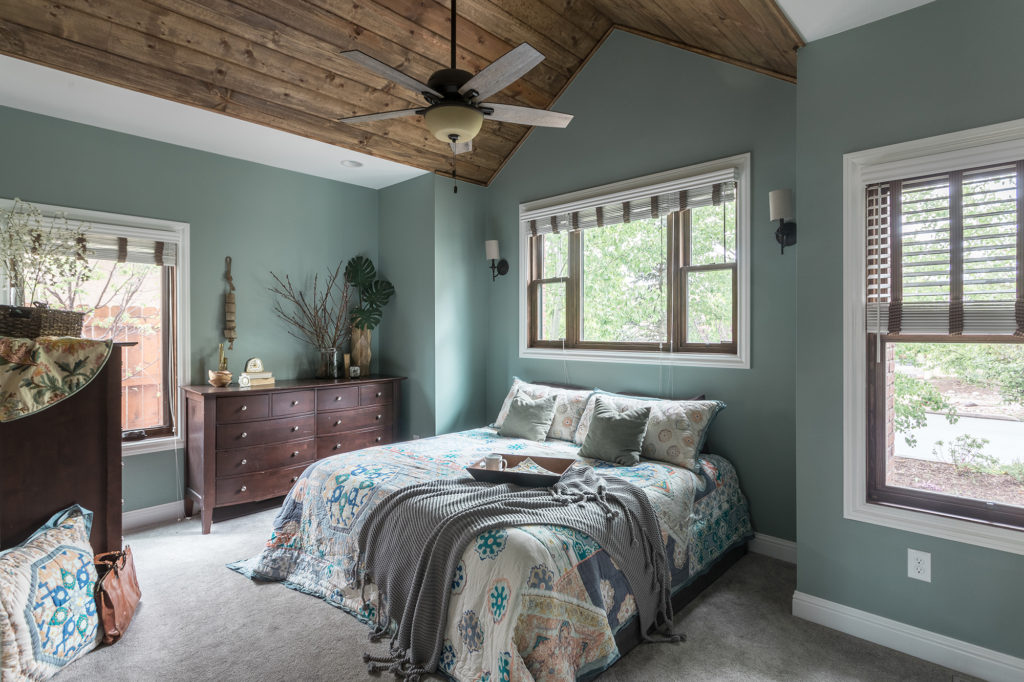
Enter Text Here
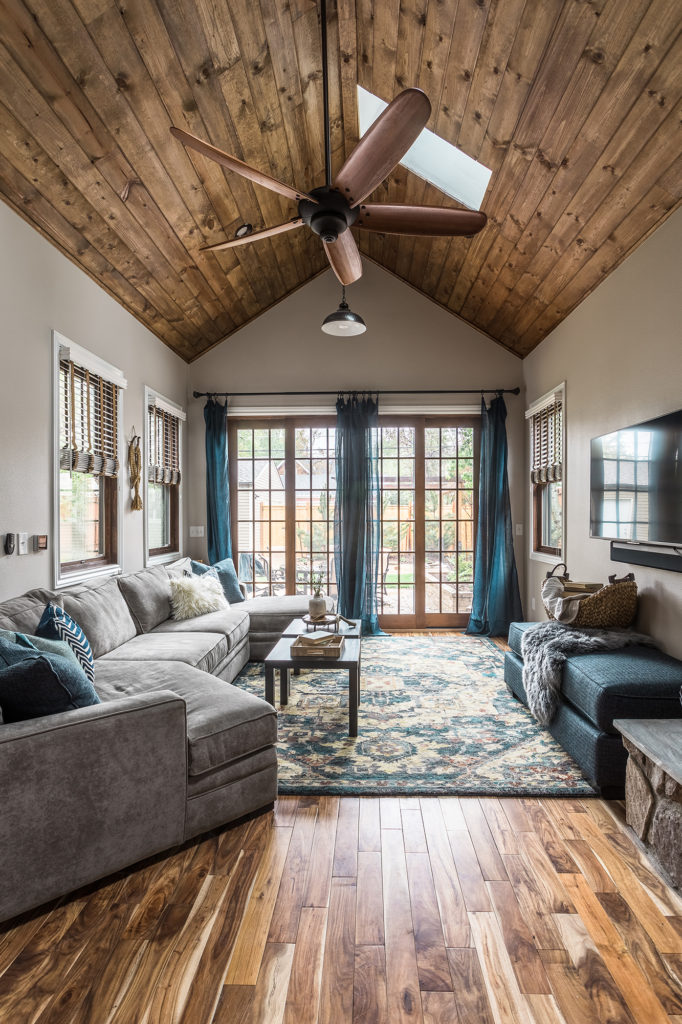
- LUCKY DOUBLE-LOT
- THE LIVING ROOM & KITCHEN BEFORE
- CORNER CABINET BARELY HELD SPICES





